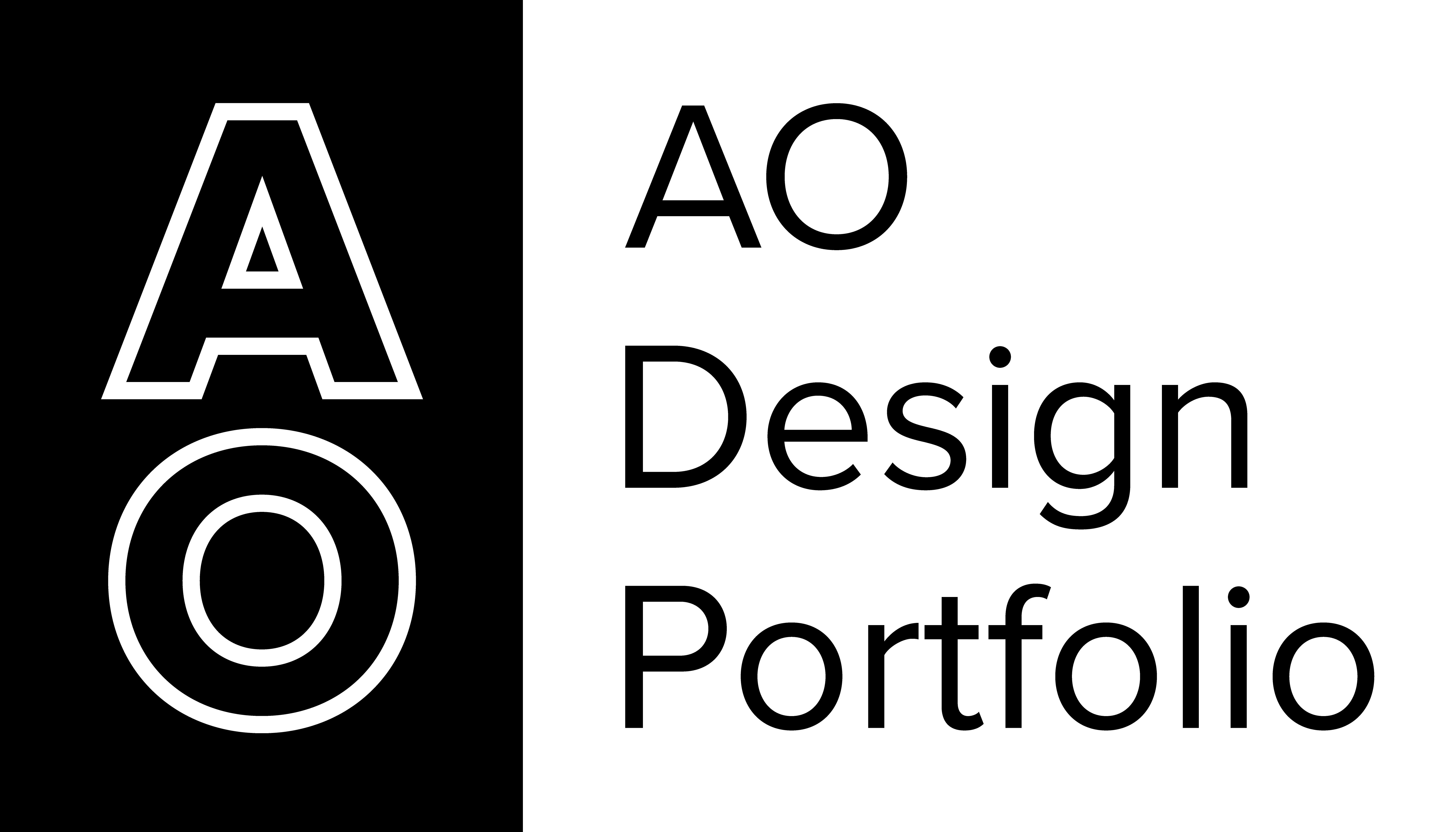Office
Plus971architects
Status
Proposal
Client
Private
Location
Dubai, UAE
Year
2013
Area
1440.7 sqm
Canopy House
Canopy House is a proposal for an Emirati single family house in Dubai, U.A.E. It is designed on a 40m x 90 m flat site of approximately 3,630 sqm (39075.5 sqft). The site is boarded with two neighboring plots and two roads.
Family Homes, Residence, Single Family Home

The analysis of the site and an understanding of the social and cultural characteristics of the Emirati home sheds light on privacy, size of site in relation to programmatic requirements, road noise & site access, circulation and threshold between public and private zones of the villa as the major constraints & opportunities. The Emirati home is divided into 3 main components, the main house, the majilis & the service block. These component can either be attached or detached depending on plot size & client's preference.
As the name suggests, this house is set within a canopy of lush landscape. The idea came about when having a chat with the client who wanted to be able to practice jujitsu and yoga within his home. The solution was a lush and serene environment where he can practice and also feel more connected to nature. Canopy house features a well lit courtyard for yoga within the house & another leading to the underground games room, cinema & parking, a sunken outdoor seating area with an adjoining BBQ area and a swimming pool that plunges out from within the building towards an outdoor yoga & jujitsu platform.
All Projects
FAMILY HOMES


Approach

Role & Softwares














