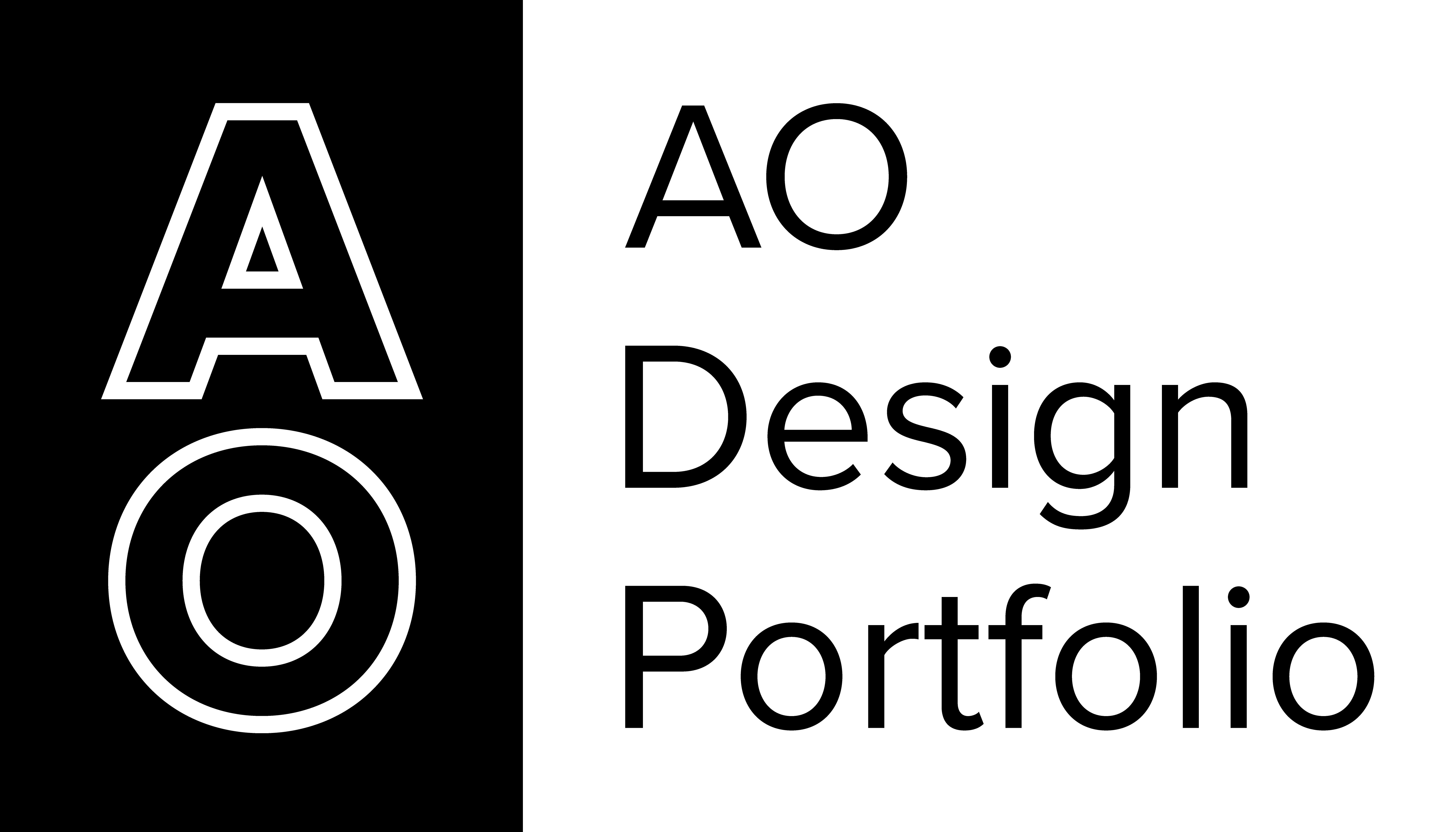Office
Archidentity
Status
Under Construction
Client
Private
Location
Dubai, UAE
Year
2015
Area
702 sqm
YA House
YA House was designed for an Emirati single family in Dubai, U.A.E. It is located on a normative flat site of about 1372.82 sqm. The site is boarded with two neighbouring plots and two roads, one the front and the other on side.
Family Homes, Residence, Single Family Home

The analysis of the site and an understanding of the social and cultural characteristics of the Emirati home sheds light on privacy, size of site in relation to programmatic requirements, road noise & site access, circulation and threshold between public and private zones of the villa as the major constraints & opportunities. The Emirati home is divided into 3 main components, the main house, the majilis & the service block. These component can either be attached or detached depending on plot size & client's preference.
The client's principal goal was to have a modern house that is designed for transparency & natural light as a key character to accentuate connectivity between indoor and outdoor spaces. Therefore it was important to provide as much glazing and outdoor connection as possible where needed, while blocking out the solar heat gain on the south façade. In order to resolve the issue of privacy, public zones are separated from private zones of the villa with a threshold that blocks and blurs the boundaries between the two zone.
All Projects
FAMILY HOMES


Approach
The public and semi private spaced of YA house were organized into two programmatic volumes which are arranged opposite each other and separated by the living zone that acts as a visual & physical connector between the front garden and the quieter back garden. A stone wall acts as a physical divider between the public zone ( the majilis) and the semi private zones of the house. A hole within the wall houses a spout that replenishes water to the water feature which stretches from the family parking/garage to the pivot doors at the entrance to the house.
The open plan family social space containing the living room, dining and kitchen is bounded on the left by the guestroom and on the left by the kids playroom and the study. The spatial and visual continuity between the exterior gardens and the living room responds to the climate of the UAE, by being located between the east & west axis. This maximizes morning & evening light, while also allowing for cross ventilation. The windows/doors can be opened thus allowing the living room to be an extension of the swimming pool deck and garden at the front.
The majilis, containing the formal living and dining, has a separate entry, from the street, for the guest and a private entry from within the house, directly from the living room. The majilis seats within a water feature that is also supplied by the same spout within the dividing wall.
The first floor contains three kids bedrooms, a mini movie room and the master bedroom. All bedrooms mainly face east to take advantage of the morning light. The movie room protrude and announces itself on the façade as a chamfered wooden box.

Archidentity is a boutique office where each architect controls and manages all projects assigned to them from pre-concept all the way to tender and supervision. At pre-concept, alongside the design director, I met with the client and discussed their goals and expectations for their house by asking key questions about their lifestyle, interests and so on. This was always effective in establishing a brief that was tailored to their needs and to make the house more specific to them as a family.
Prepared all drawings at all stages, coordinated engineering MEP subconsultant & with the in-house structural designer. Proposed the materials, finishes, HVAC system that were selected by the client and in some cases elevators. I was responsible for making sure the project attains planning approval from the Dubai municipality.
My workflow always involved starting with sketches on trace, then transferring all ideas into Revit for the initial planning at concept design. The resulting draft 3d model is then exported from the Revit to 3dsmax, where I fully develop the 3d concept and look & feel. Upon client's approval of plans, look & feel and 3d images, then the model is fully modelled on Revit for schematic and detail design stages. Presentations and reports, are prepared with a combination of Adobe softwares : InDesign, Photoshop and Illustrator.
At tender documentation stage, all finalized drawings from all consultants are compiled and all information needed by the contractors are added to the bill of quantities document. We select about 5 contractors who will submit a bid and the bids are then reviewed / evaluated based on cost, timeline and scope of work.
Roles & Softwares


















