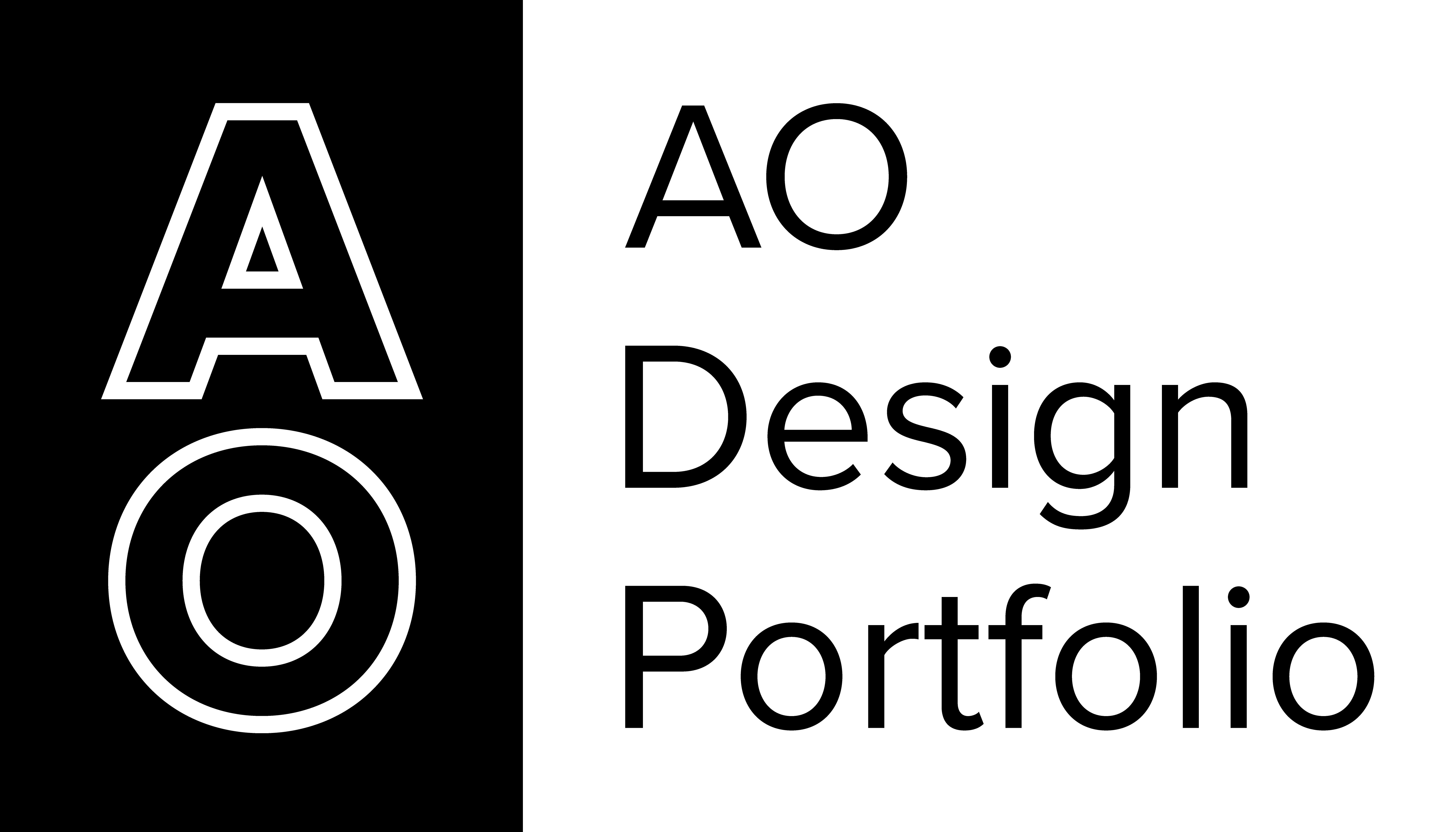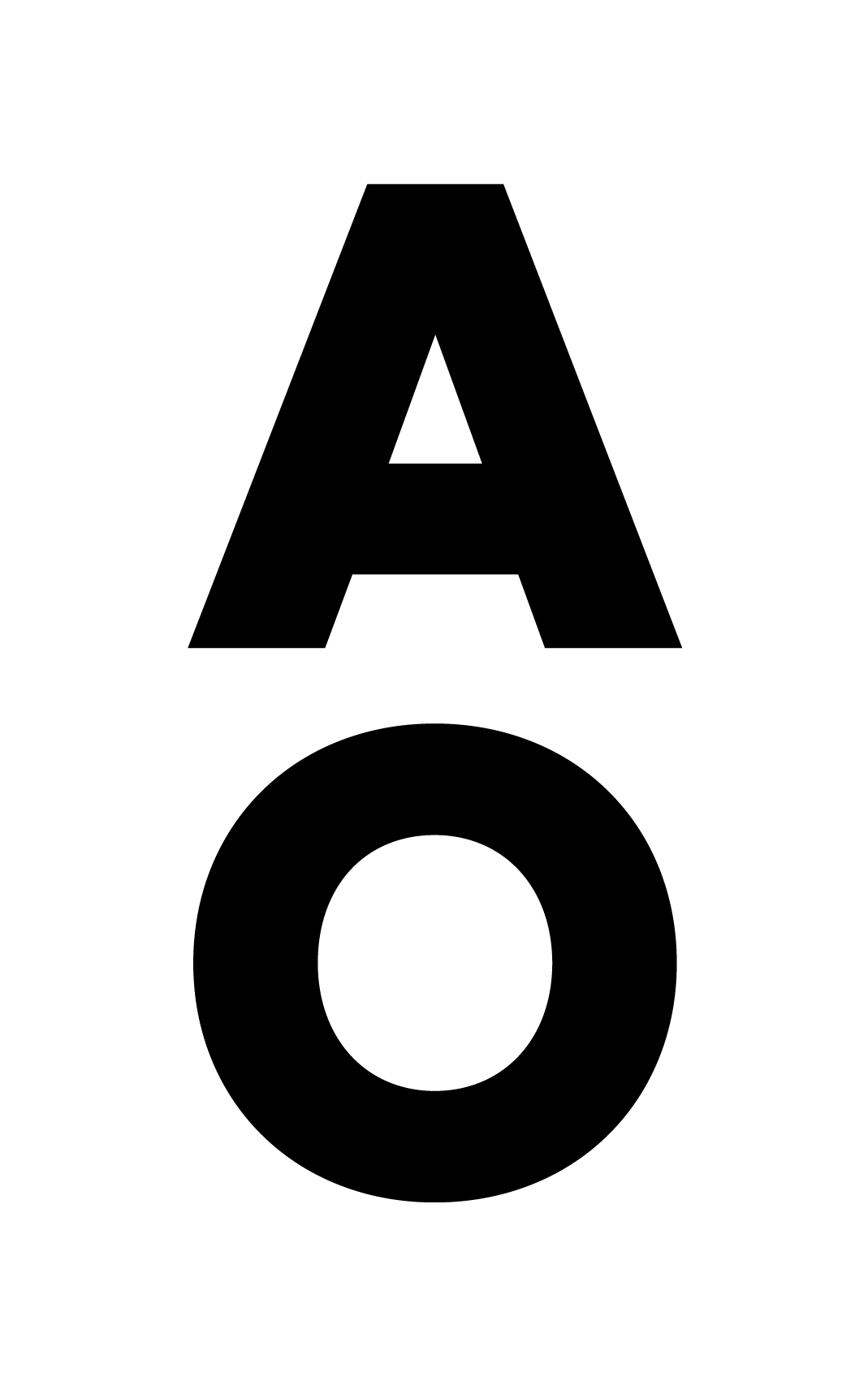Office
Killa Design
Status
Completed, 2020
Client
Eagle Hills
Location
Dubai, UAE
Year
2015
Area
242,000 sqm
Jumeirah Gate
The Address Hotel & Residences is a mixed-use development with two 74 floor twin towers that will accommodate a 182 key five-star hotel, 479 residential apartments as well as 496 serviced / branded apartments.
Residential & Hospitalilty, Mixed-use, Hotel, Serviced Apartments
.jpg)
The Address Hotel is Positioned, on a prime site, at the end of JBR. The site has excellent vehicular and pedestrian connectivity, with access to development by car, adjacent metro & tram and on foot. The site has an active street life due to its adjacency to Jumeirah Beach Residences, and The Beach, with numerous retail and F&B outlets making it an ideal destination for residents and visitors of Dubai. The twin towers, bridging at the base & top, have a total height of 290 m.
The beach side Hotel & resort comprises of three podium levels which make up the front and back of house, 14 floors dedicated to hotel rooms and 55 floors to services apartments in the west tower & 70 floors to residential apartments in the east tower. The building is topped by a roof-top destination restaurant, bar & infinity pool. The podium includes a wide selection of Specialty restaurants as well as an all day dining restaurant. Additionally, the Hotel features a 100m beach strip of pools cascading down to the beach.
All Projects
Residential & Hospitality
.jpg)
.jpg)
Vision
The main design driver was to create a simple form that maximizes daylight penetration and visibility to the prime surrounding context. The end product was a distinctive, elegant and timeless building with a stark contrast to the JBR skyline.
The tower’s pure form is an ellipse in plan with a void in the center that serves to increase daylight penetration and panoramic views to the palm, JBR beach and the horizon. In essence it functions as two towers with separate cores that are connected at the base for the lobby and at the top for the penthouses and sky lofts. The building and it’s structure are oriented towards the views and is positioned to ensure no view obstructions from the neighbouring towers. Through the hotel lobby, one can view the sea behind a series of infinity pools and terraces. The podium and the landscape cascade down towards the beach, creating an awe inspiring fifth elevation for visitors and residents.
.jpg)
I was involved from pre-concept design to advanced concept design stage. Building on the base massing developed from Shaun Killa's sketch of an ellipse extrusion with a void down the middle, the team proceeded to develop suitable facade treatments for the building, based on the context.
My approach was to respect the simple massing of the building while utilizing the facade articulation as a device to re-enforce the massing. With that in mind, I proposed two options that appear as a static representation of reflections on the beach. The pods and frames options where favoured by the client out of about 10-15 options produced by the team. Eventually, the frames option was developed further.
During concept design and advanced concept design, I worked closely with Shaun Killa on planning for the residential floors, penthouses and the hotel floors, including the front of house and back of house area. I was the main point of contact for coordination with the vertical transportation team, where I had to prepare the elevator schedule showing all floors and the number of required elevators.
3dsmax was used for design during pre-concept and concept design stages. The model was later built in Revit to match the selected option. The renderings were done in house by a colleague. For presentation and reports, we have used a combination of Adobe softwares : Indesign, Photoshop and Illustrator.
Role & Softwares




















